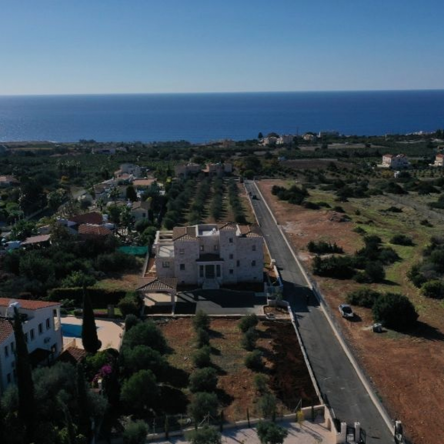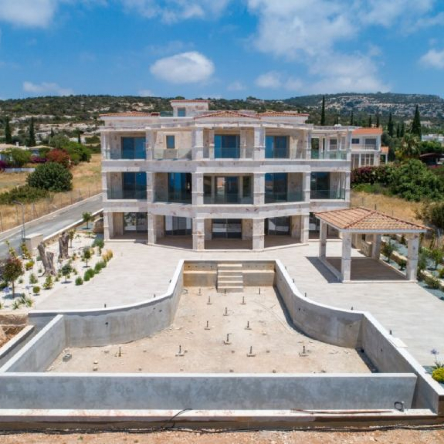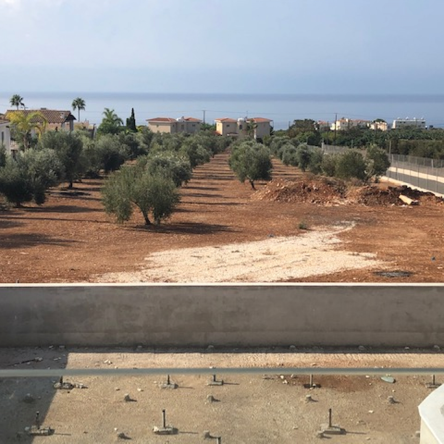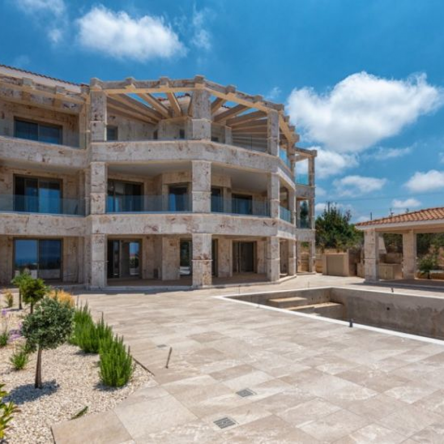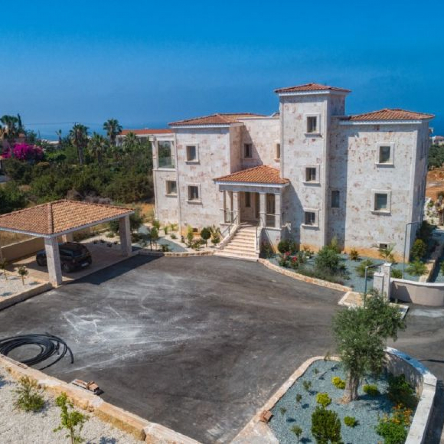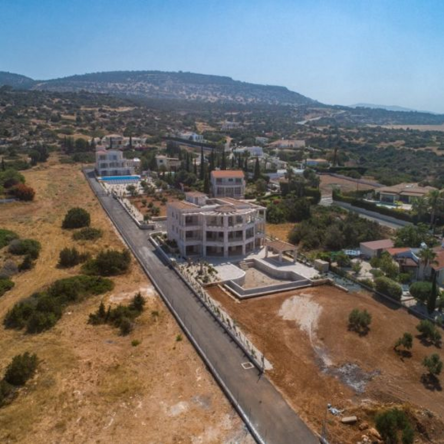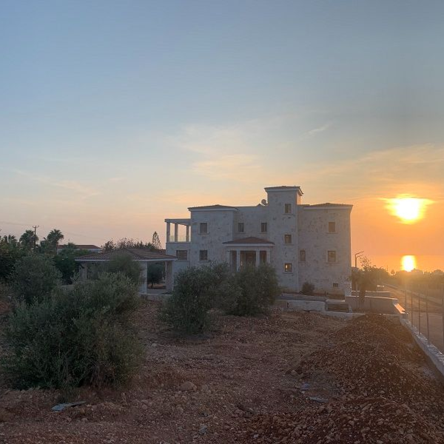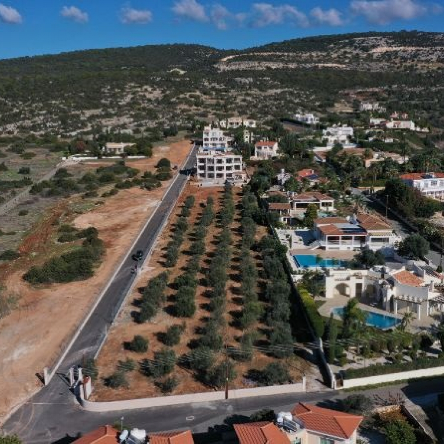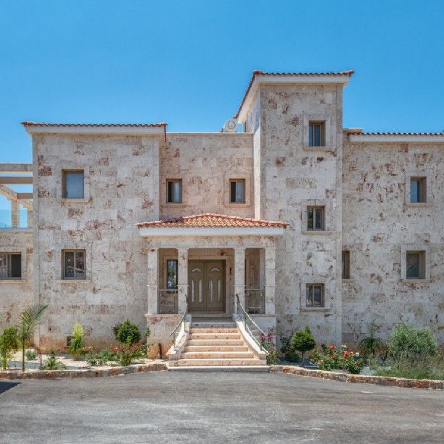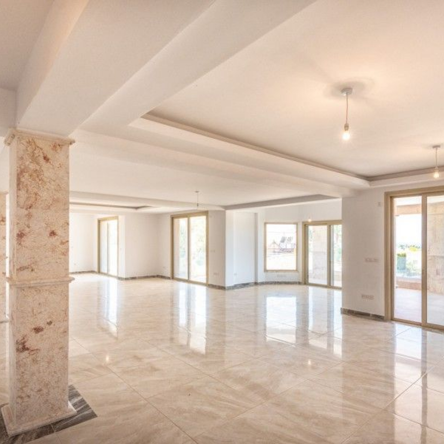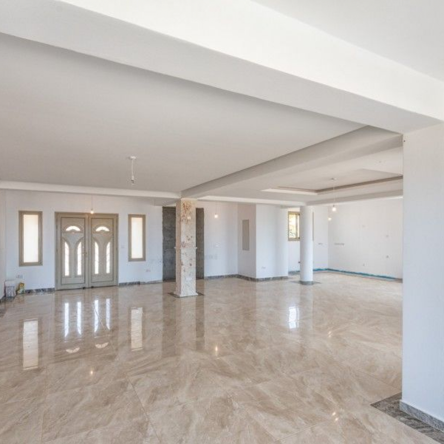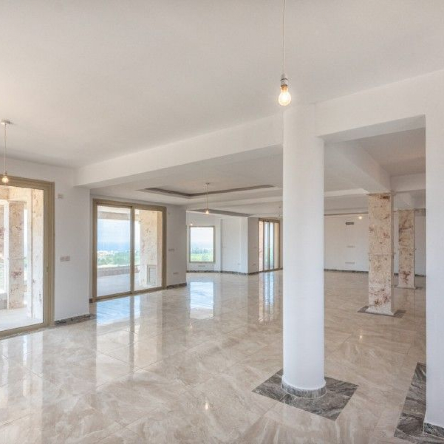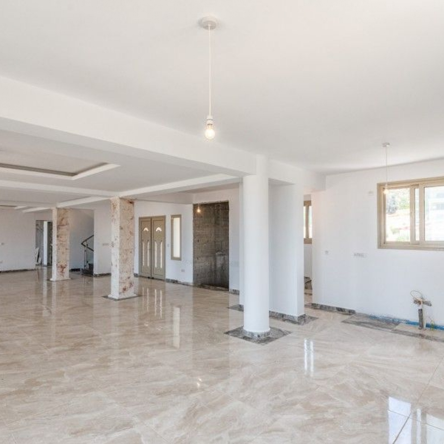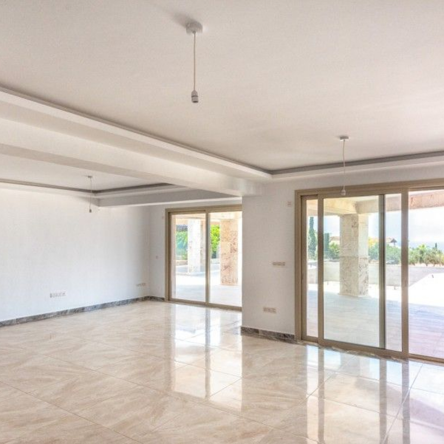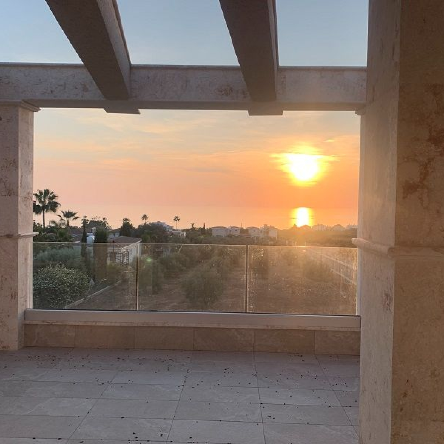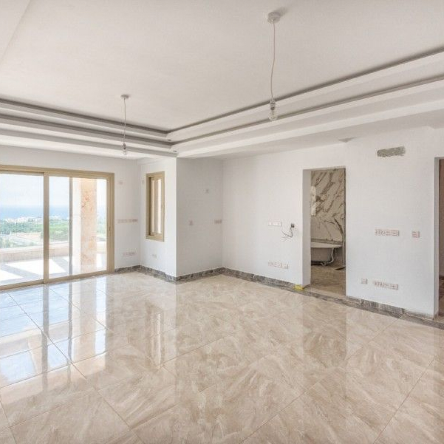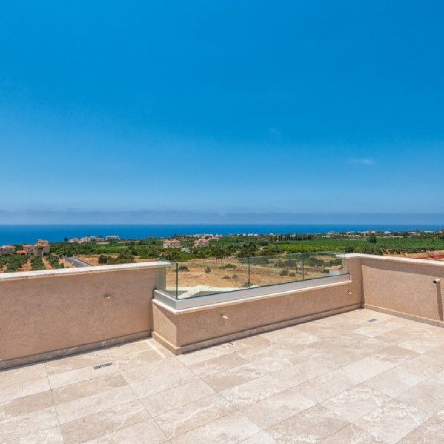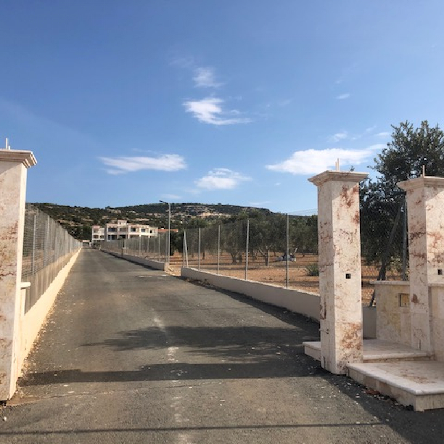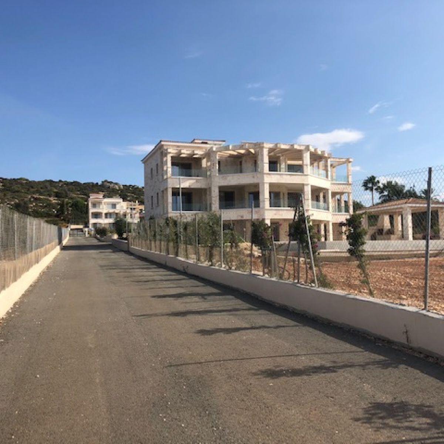
Details:
-
Ads number:4032
-
Property status:Development
-
Bedrooms:7
-
Bathrooms:9
-
Plot (m2):8300
-
Year_built:2020
-
Covered (m2):523
-
Title deed:Yes
-
Additionally:Air conditioner , Heating , Pool
Send request
Request form
Viber
WhatsApp
Telegram
I agree to the processing of my personal data
PRINT/PDF
Description
Exclusive 7-Bedroom Mansion with sea views in Saint George- Sea caves area of Peiya, Paphos.
No VAT. Title deeds are ready to transfer.
The ground floor consists of an open plan living, TV sitting, dining areas, open plan kitchen with utility room, guest wc and en-suite bedroom.
Upstairs there are a master en-suite bedroom and further two en-suite bedrooms with covered and uncovered verandas.
The lower floor has 3 en-suite bedrooms, guest wc, open plan kitchen dinning and sitting areas.
Areas
-Internal Covered Areas: 523 m2
-Covered Patios and Balconies: 169 m2
- Covered kiosk by S.Pool: 25 m2
- S.Pool Machinery: 6 m2
- C.Heating Machinery: 3 m2
- Carport 6m x 6m: 36 m2
Total Covered Areas: 762 m2 -
- Uncovered Patios and patios around S.Pool: 230 m2
- Uncovered Balconies: 90 m2
- Roof Garden: 52 m2
Total Uncovered Patios , Balconies and Roof Garden: 372 m2
Total Covered and Uncovered Areas: 1134 m2
S.Pool Area: 162 m2
Balance Tank: 22 m2
Plot Size: 8300 m2
Description:
- Title Deeds Available
- Private Pool
- Photovoltaic’s for electric
- S.pool photovoltaic’s
- Heated s.pool
- Fly screen
- Provision For Central Heating
- BBQ And Kitchenette Area
- Electric Gates
- Double Car Port
- Marble Staircase
- Granite Worktops
- Roof Garden
- Provision For Alarm System
- Pressurizing System
- Double Glazed Windows
- Air-Condition
No VAT. Title deeds are ready to transfer.
The ground floor consists of an open plan living, TV sitting, dining areas, open plan kitchen with utility room, guest wc and en-suite bedroom.
Upstairs there are a master en-suite bedroom and further two en-suite bedrooms with covered and uncovered verandas.
The lower floor has 3 en-suite bedrooms, guest wc, open plan kitchen dinning and sitting areas.
Areas
-Internal Covered Areas: 523 m2
-Covered Patios and Balconies: 169 m2
- Covered kiosk by S.Pool: 25 m2
- S.Pool Machinery: 6 m2
- C.Heating Machinery: 3 m2
- Carport 6m x 6m: 36 m2
Total Covered Areas: 762 m2 -
- Uncovered Patios and patios around S.Pool: 230 m2
- Uncovered Balconies: 90 m2
- Roof Garden: 52 m2
Total Uncovered Patios , Balconies and Roof Garden: 372 m2
Total Covered and Uncovered Areas: 1134 m2
S.Pool Area: 162 m2
Balance Tank: 22 m2
Plot Size: 8300 m2
Description:
- Title Deeds Available
- Private Pool
- Photovoltaic’s for electric
- S.pool photovoltaic’s
- Heated s.pool
- Fly screen
- Provision For Central Heating
- BBQ And Kitchenette Area
- Electric Gates
- Double Car Port
- Marble Staircase
- Granite Worktops
- Roof Garden
- Provision For Alarm System
- Pressurizing System
- Double Glazed Windows
- Air-Condition
