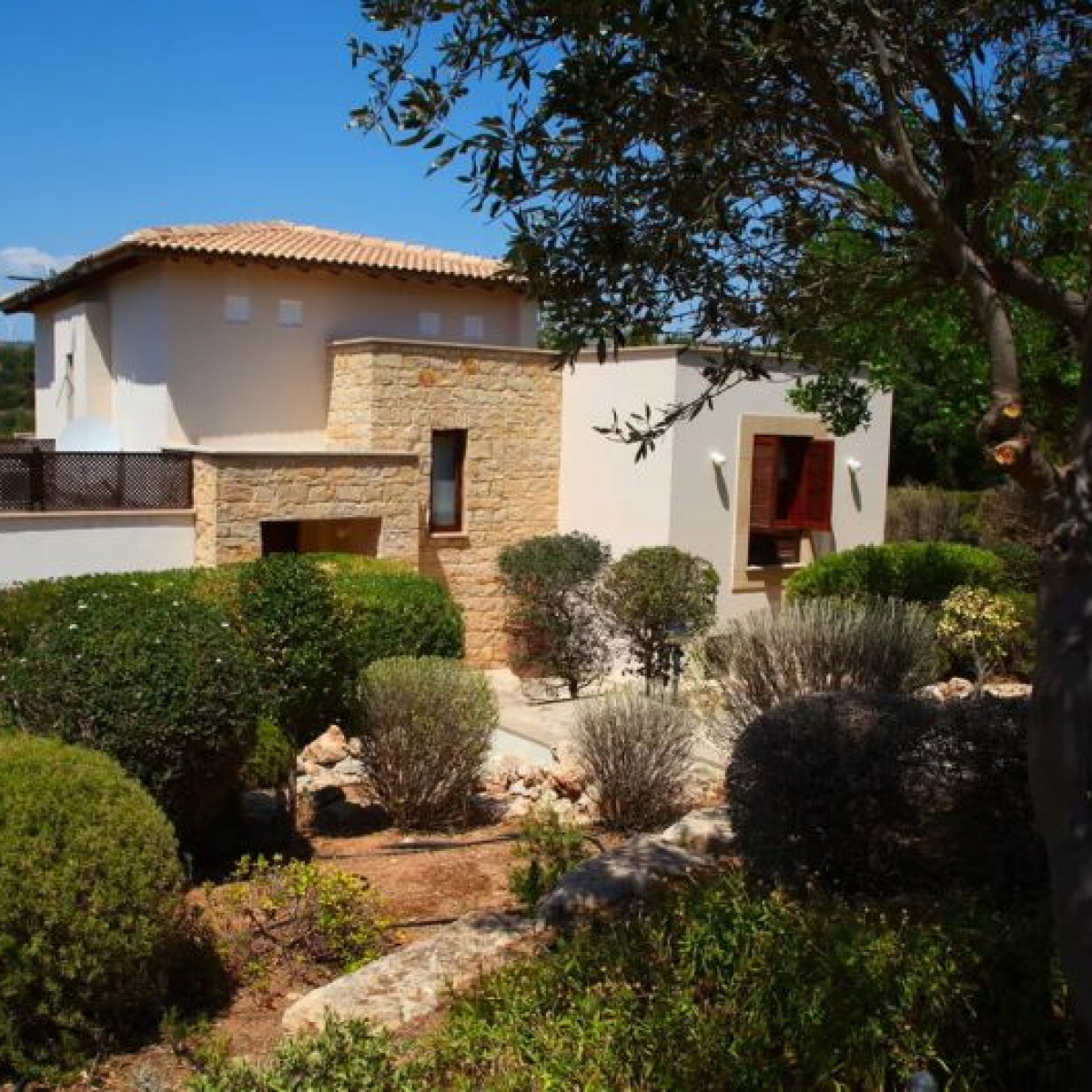
Description
This beautiful, luxurious four-bedroom villa is built on three levels. It situated near the fifth hole of the Aphrodite Hills Golf Course and has beautiful views of the ravine from the master bedroom and the outside patio area. This spectacular villa boasts over 250 square metres of covered area and is furnished in a simple, contemporary style.
The roomy lounge area is situated a few steps down from the main entrance door and features two large grey coloured fabric sofas, two coloured armchairs, a flat screen TV, CD and DVD player, coffee tables and light coloured curtains. Two sets of double doors lead out onto the patio area.
The Italian kitchen is wooden with granite worktops.
It features a traditional hood over the halogen hob and double sinks. An oven, fridge, dishwasher, and microwave are also available. The dining area is connected to the living room/lounge area and features a large wooden table with six fabric chairs, mushroom coloured curtains and a splendid wooden chest of drawers. Four sets of double French doors lead out onto the patio area.
The spacious master bedroom is located on the first floor. It has a balcony and overlooks the Cypriot countryside and beautiful ravine. This unusually large master bedroom features a vaulted ceiling with a large king size bed, bedside cabinets with lamps, hairdryer, large mirror and spacious fitted walk-in wardrobes. The décor is cream white linen; Roman blinds complement the windows and curtains surround the door leading to the outside balcony. An en suite marble bathroom has a double vanity unit, bath with shower and a toilet.
The second bedroom is also located on the ‘mezzanine’ floor with two single beds, bedside cabinets with lamps and a hairdryer. There is a spacious bathroom directly outside the door with single vanity sinks, bath with shower and a toilet.
The third bedroom is located on the same mezzanine level and features a double bed, bedside tables with matching lamps, sharing the same bathroom as the second bedroom. A second bathroom with a single vanity top and a toilet completes the picture on this floor.
The fourth bedroom is located on the lower floor. It features two single beds, bedside table and fitted wardrobes. This bedroom has its own bathroom with a shower cubicle, single vanity unit and a toilet.
The large 10m x 5m overflow swimming pool with ladder steps is located just a few steps below the patio area. The patio and grassed area around the pool are perfect for sunbathing. It also features a freestanding barbeque. The garden is over 1000 square metres in size and boasts beautiful trees, fragrant shrubs, plants and an assortment of native Cypriot flowers.
The roomy lounge area is situated a few steps down from the main entrance door and features two large grey coloured fabric sofas, two coloured armchairs, a flat screen TV, CD and DVD player, coffee tables and light coloured curtains. Two sets of double doors lead out onto the patio area.
The Italian kitchen is wooden with granite worktops.
It features a traditional hood over the halogen hob and double sinks. An oven, fridge, dishwasher, and microwave are also available. The dining area is connected to the living room/lounge area and features a large wooden table with six fabric chairs, mushroom coloured curtains and a splendid wooden chest of drawers. Four sets of double French doors lead out onto the patio area.
The spacious master bedroom is located on the first floor. It has a balcony and overlooks the Cypriot countryside and beautiful ravine. This unusually large master bedroom features a vaulted ceiling with a large king size bed, bedside cabinets with lamps, hairdryer, large mirror and spacious fitted walk-in wardrobes. The décor is cream white linen; Roman blinds complement the windows and curtains surround the door leading to the outside balcony. An en suite marble bathroom has a double vanity unit, bath with shower and a toilet.
The second bedroom is also located on the ‘mezzanine’ floor with two single beds, bedside cabinets with lamps and a hairdryer. There is a spacious bathroom directly outside the door with single vanity sinks, bath with shower and a toilet.
The third bedroom is located on the same mezzanine level and features a double bed, bedside tables with matching lamps, sharing the same bathroom as the second bedroom. A second bathroom with a single vanity top and a toilet completes the picture on this floor.
The fourth bedroom is located on the lower floor. It features two single beds, bedside table and fitted wardrobes. This bedroom has its own bathroom with a shower cubicle, single vanity unit and a toilet.
The large 10m x 5m overflow swimming pool with ladder steps is located just a few steps below the patio area. The patio and grassed area around the pool are perfect for sunbathing. It also features a freestanding barbeque. The garden is over 1000 square metres in size and boasts beautiful trees, fragrant shrubs, plants and an assortment of native Cypriot flowers.







